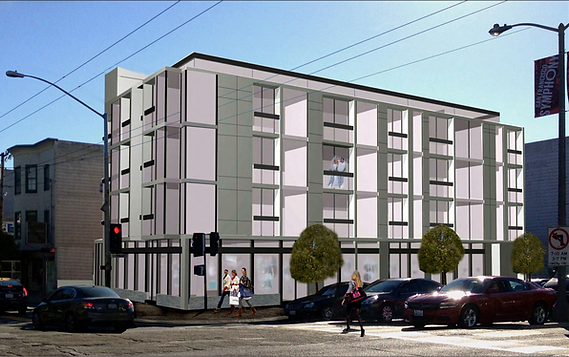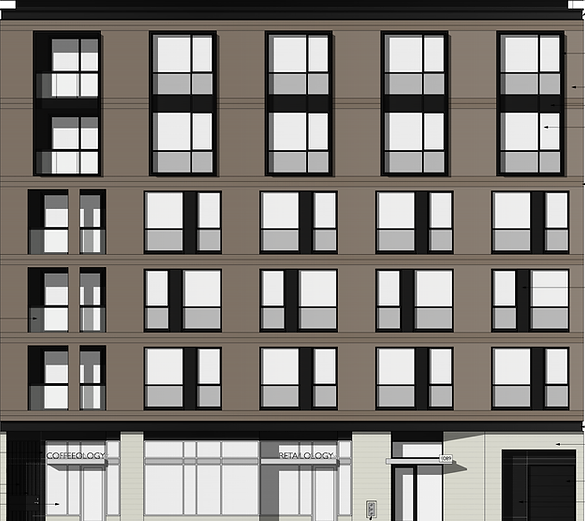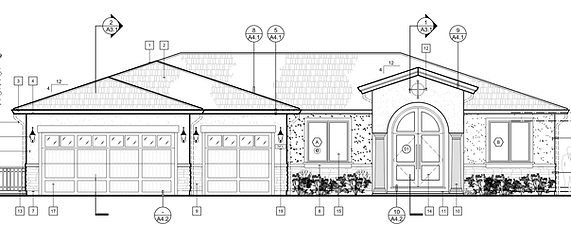SF Civil
San Francisco Bay Area Civil
Engineering Design Firm
Email: sfcivil@yahoo.com
Phone: 1-(415) 723-0453
Projects:
2101 Lombard is an urban infill project located in the Marina District of San Francisco. The rendering was created by Yves Ghiai Architects. Currently, the site is occupied by a parking lot and a restaurant called Poki Time. The developer plans to redevelop the site into a mixed used building. SF Civil's role on the project is to create a preliminary and final stormwater control plan for the project. Also, our role is to create grading plans, utility plans, and street improvement plans for the project.

1075 Folsom is a a six story approximately 25,756 gross square foot building with 48 single room ocupancy units, as well as a commercial space on the first floor. The rendering was created by Elevation Architects. The existing buildings at the site will be demolished. SF Civil's plan is to drain the stormwater that lands on the roof to a bio-retention planter located on the ground floor. Stormwater would then drain to the City of San Francisco's combined sewer main. SF Civil will also be designing the grading and utilities for the site.

Sharma Residence is a new single family home located in the Hayward Hills. The house is approximately 4000 square feet and is part of a larger subdivision. Stormwater drains to a bioretention planter located at the southern area of the site. Water then flows from the planter to the City of Hayward Storm Drain Main. Electrical and water will connect to the house from the North. Sewer and storm will connect to the southern part of the building. Elevation drawn by Ranel Cortez.
